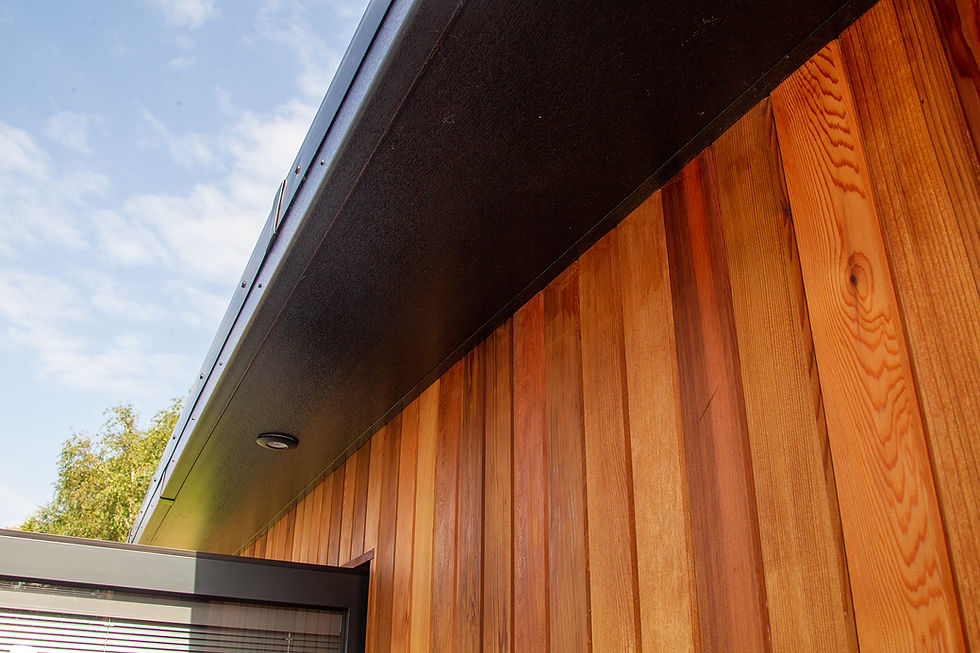5m x 4m Garden Room




Chilling Out in Thorpe Bay
Evergreen Garden Rooms have just completed this spacious garden structure in Thorpe Bay Essex.
It’s a 5m x 4m steel-framed structure that fits neatly into one corner of the garden.
The delighted owners will be using the room as a chill zone, but it does have gym equipment, too, should they feel the urge to be more active.
The steel frame is clad with long-lasting and attractive cedar wood panels.
Externally, a three panel set of aluminium framed anthracite grey bi-folding doors and a tall casement window on the side help to capture natural light.
Inside there are magnetic integrated window blinds, underfloor heating and a high-quality laminate floor.
Features:
-
Bi-folding doors
with integrated
magnetic blinds -
Casement window
with integrated
magnetic blinds -
Lozenge window
-
Interior spotlights
-
Exterior spotlights
-
Underfloor heating
-
High quality laminate
flooring -
Cedar wood cladding
-
Chrome sockets
-
Professional installation
-
Guttering
We have been absolutely delighted with the standard of work, the friendliness and tidiness, everything from start to finish including yours, Sophie’s and the rest of team has been outstanding. Thank you to you all very much.
Liza - 5m x 4m Garden Room




















